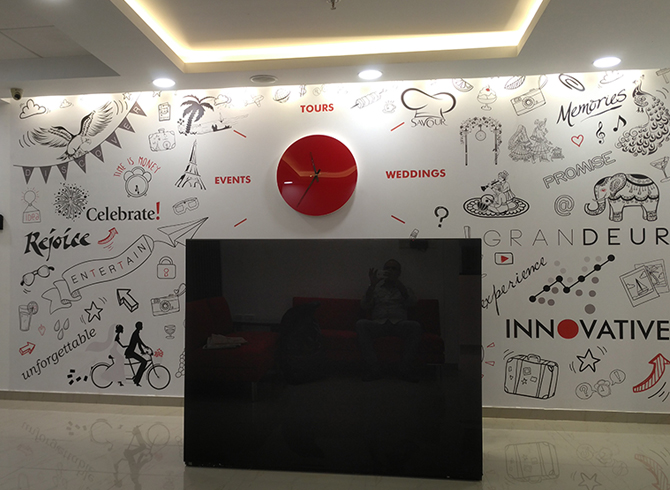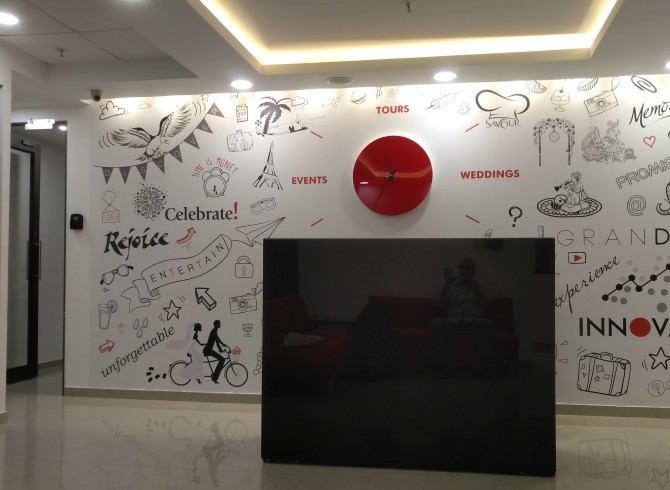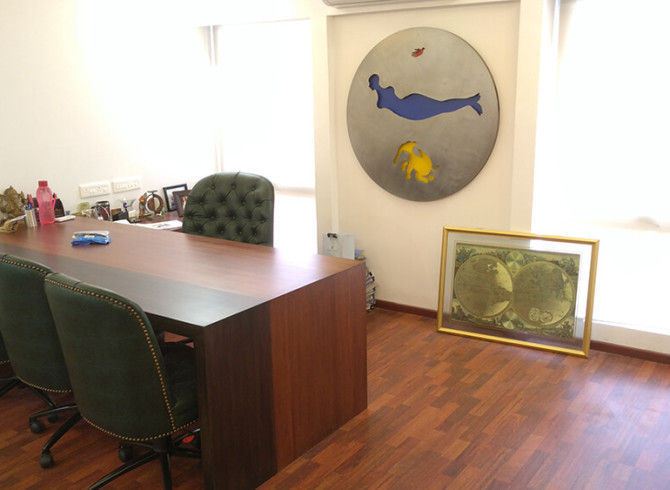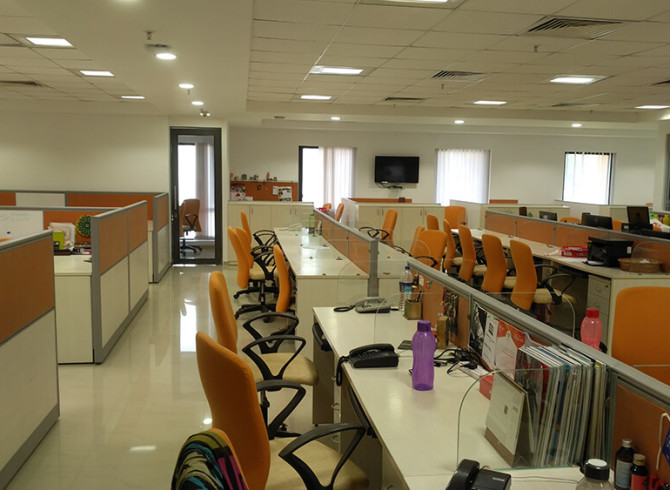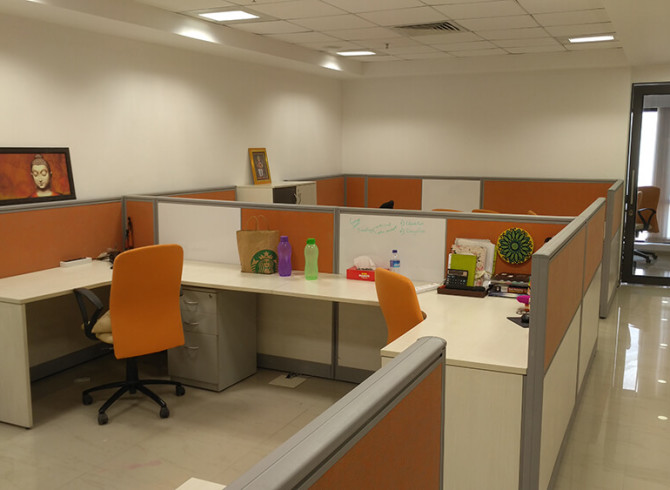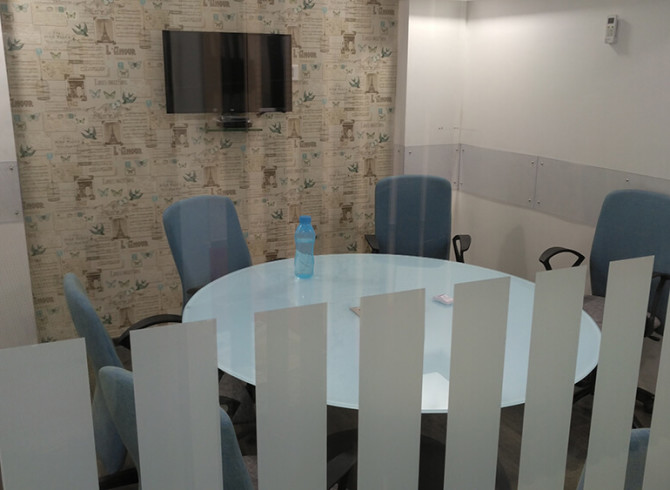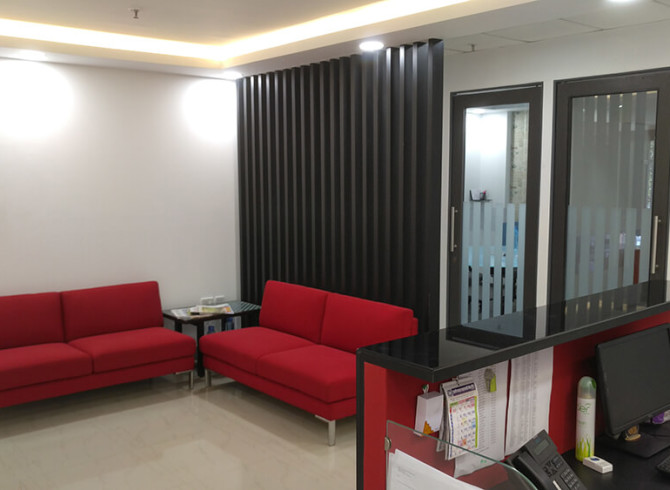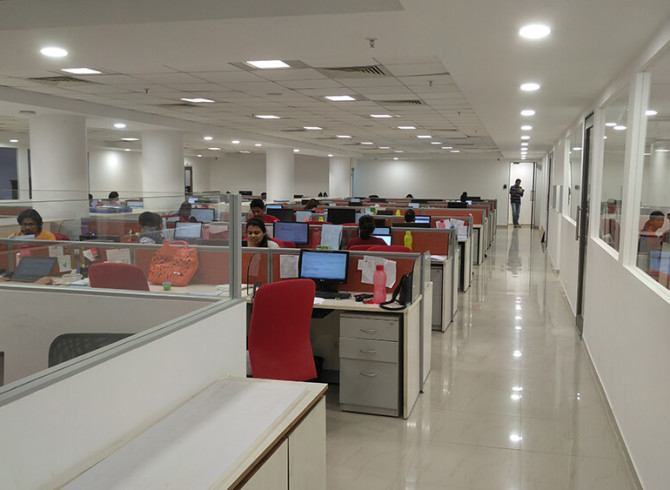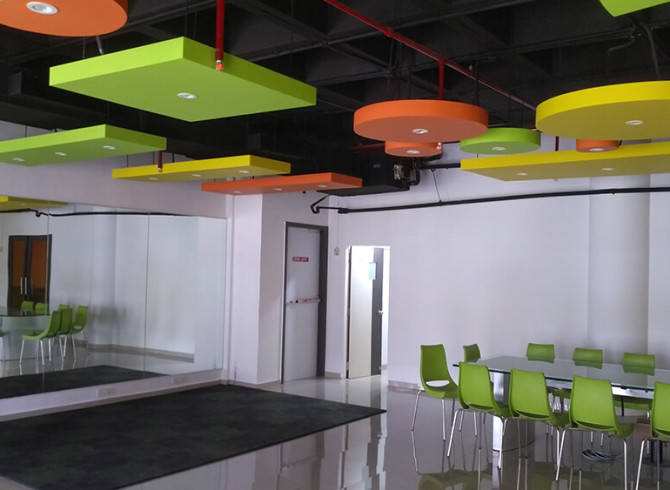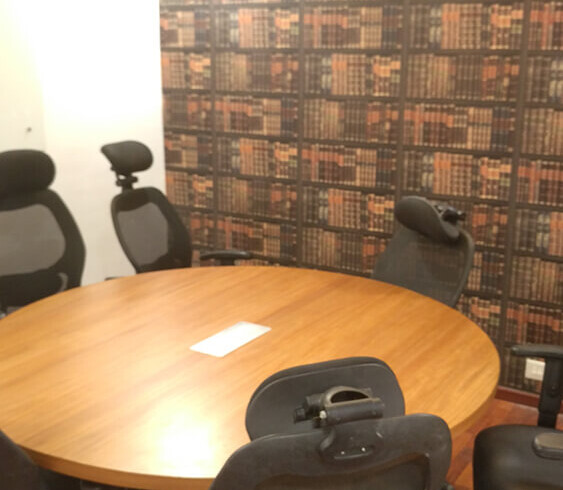| Client: | Tamrind Office |
| Site: | Lower Parel, Mumbai |
| Area: | 15000 sq.ft |
| Year: |
Office design often requires a mix of workspaces and types, and a combination of open-plan, semi-private and enclosed spaces can provide choice and flexibility. The15000 sqft office at Lower Parel was to create a welcoming reception area, director’s cabins, conference spaces, open plan seating for the staff, pantry, etc., while keeping in mind the space. Clean uninterrupted lines ensure that the space looks larger & well organized .The design attempts to capture maximum natural light available to create a good working environment.
