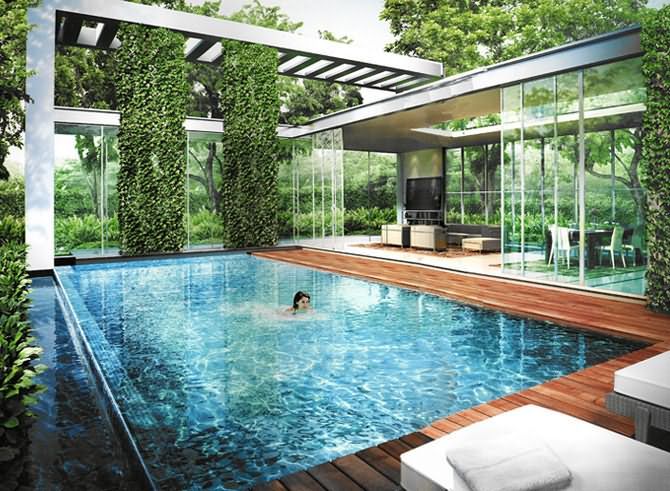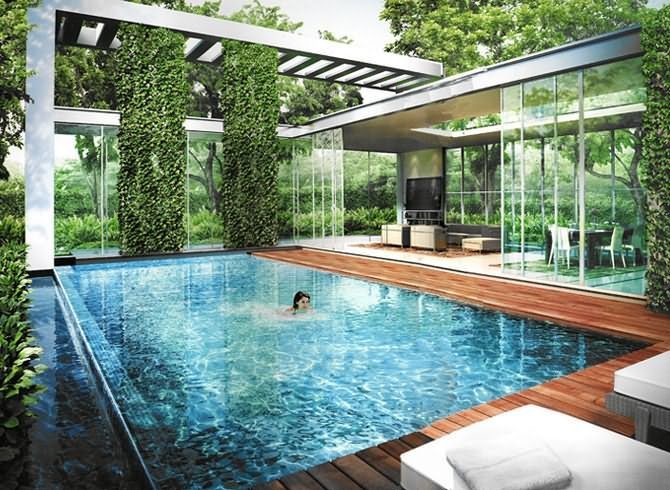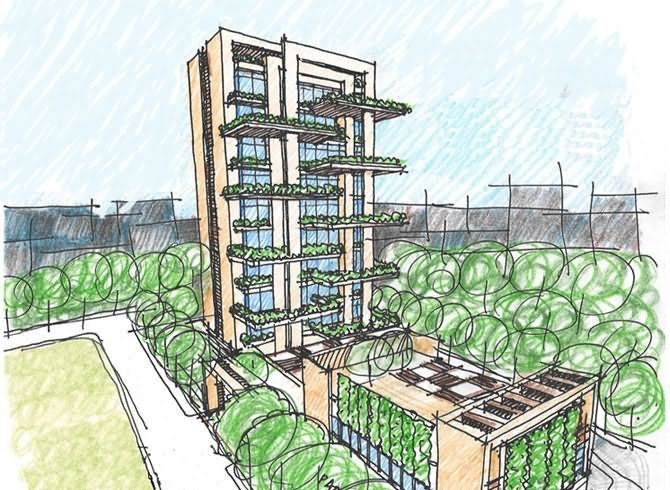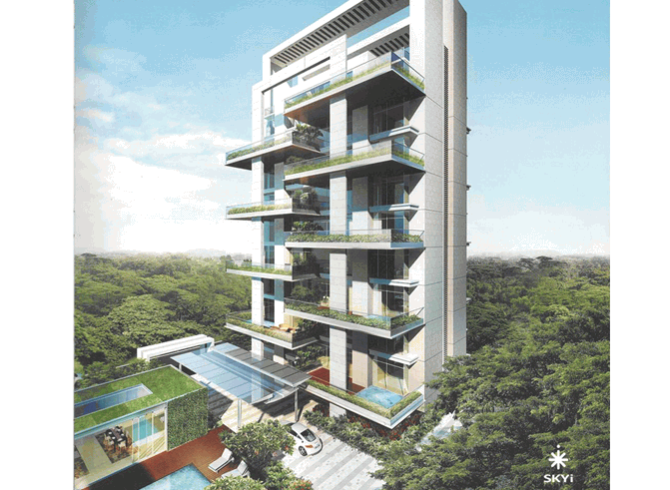| Client: | M/s. SKYi Lands & Infrastructure India Pvt. Ltd. |
| Site: | Baner. Pune |
| Area: | 3716 SQ.M |
| Year: | 2011 |
SKYi5 has emerged from the overlaying of a multitude of vertical and horizontal forms. The campus layout, the structure and the plans have been designed taking into consideration the path of the sun, the prevailing winds and Vaastu in context of each other. The application of this understanding has resulted in the creation of a structure that is at once resplendent, yet comforting, dense yet spacious, urbane and contemporary yet in sync with nature akin to Yin and Yang. SKYi5 gives you well lit, cozy, airy and windy, soothing and comforting; solid and secure yet spacious and open homes.
When something is being built to address the needs of the crème de la crème of society, care has to be taken to provide flexibility in a manner that matches the tastes of every esteemed resident, while still creating an overall structure that is resplendent in totality, which is what has been done at 5. Baner 5 has minimal structural members and walls providing maximum flexibility to utilize the floor plate as desired. This provides the residents with the choice to create a home with individual zones which can be designed to suit their lifestyle and needs.



