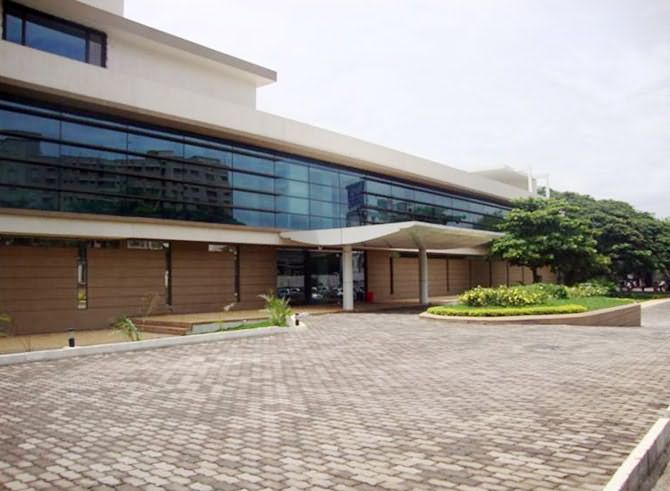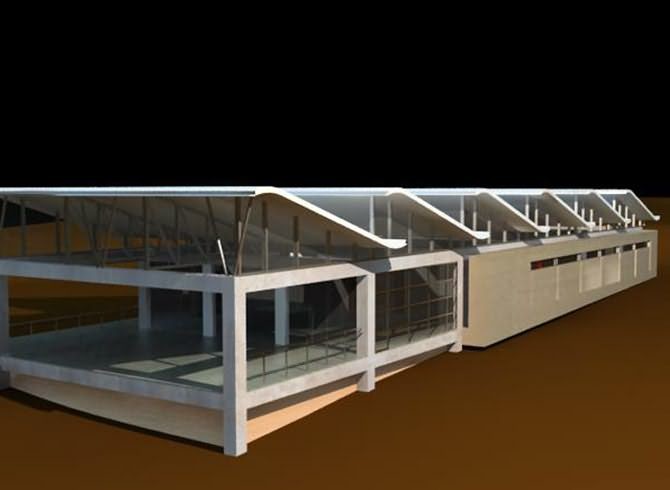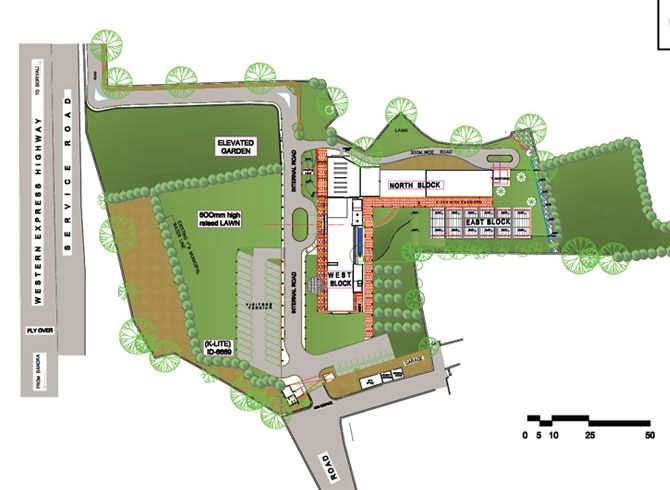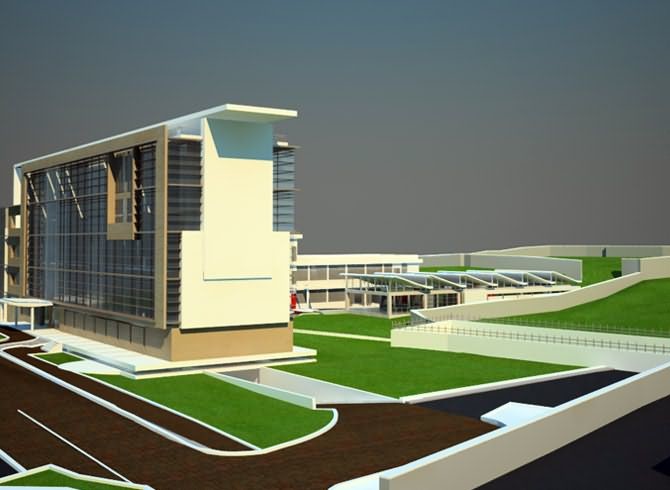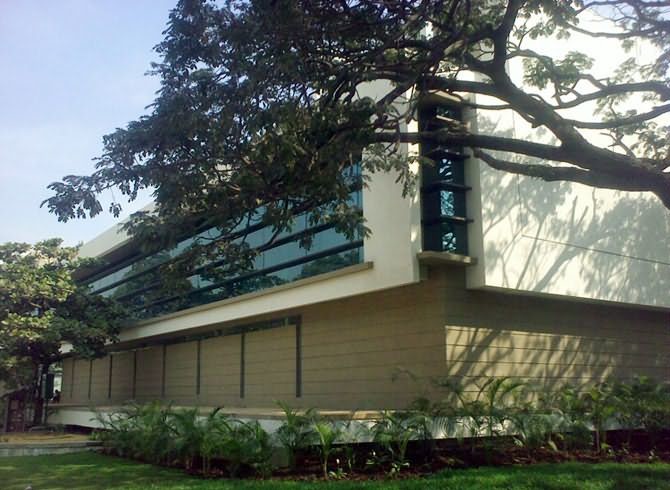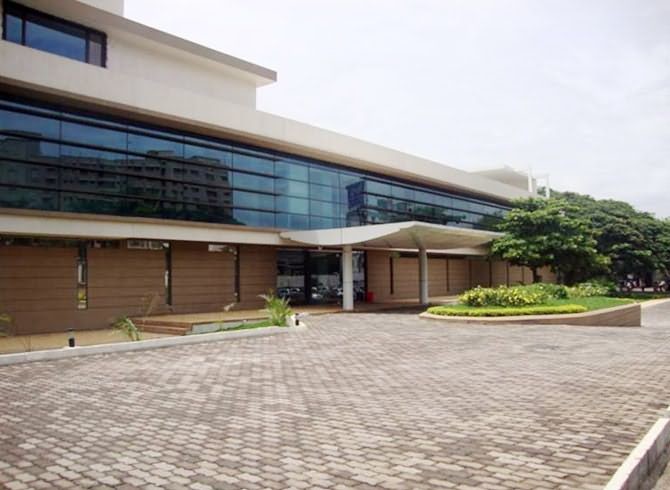| Client: | M/s. MCGM |
| Site: | M/s. Parle Pet Pvt. Ltd. |
| Area: | Building 6500 SQ.M |
| Year: | 2007 |
The expansion of the corporate office was planned to cater to the immediate and future needs of the company. 7 storey office building was planned perpendicular to the existing single storey structure, thus linking them and creating an inward looking court. A separate ground storey structure was planned within the court to cater to the dining and fitness requirement of the staff.
