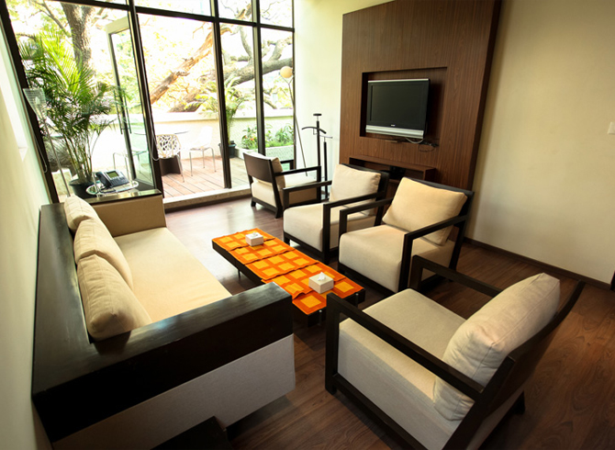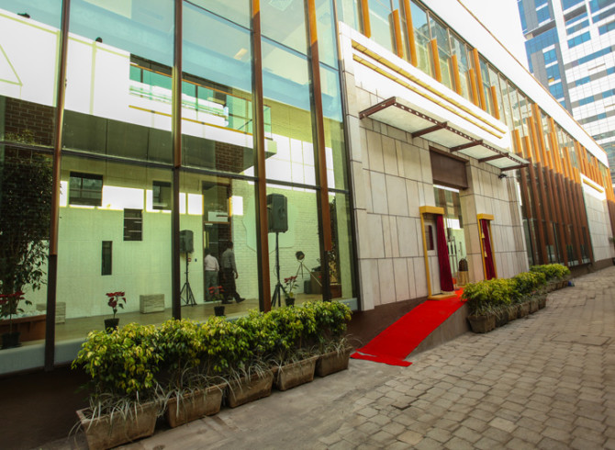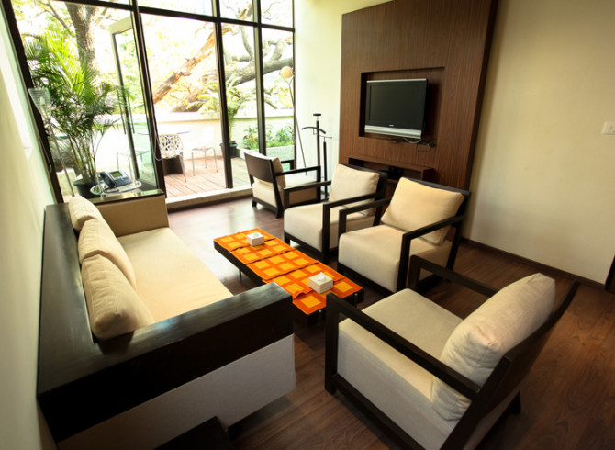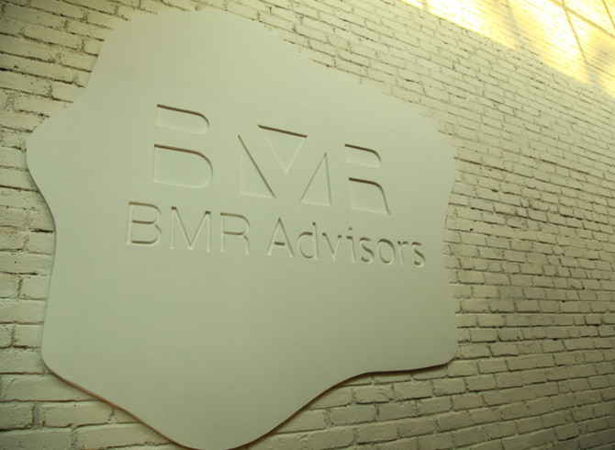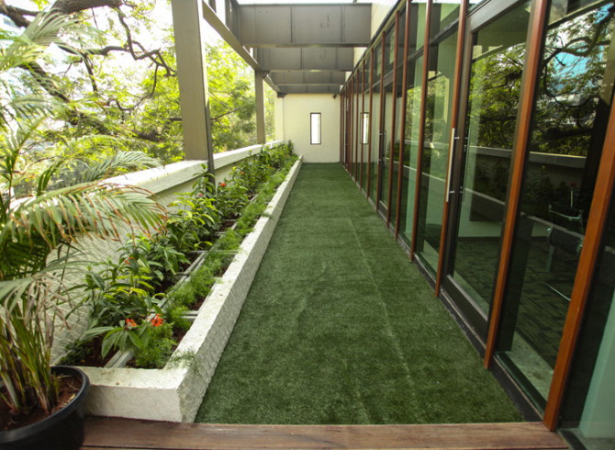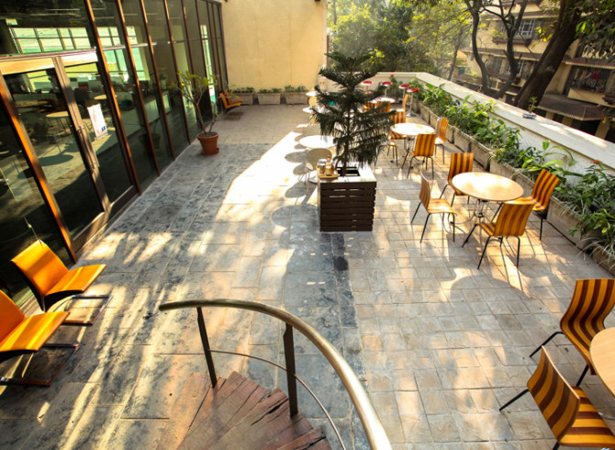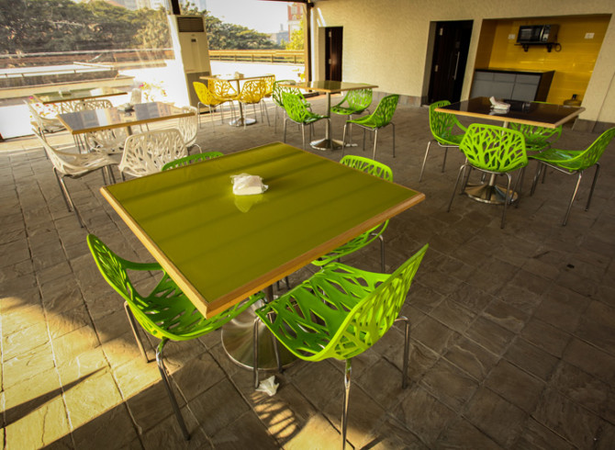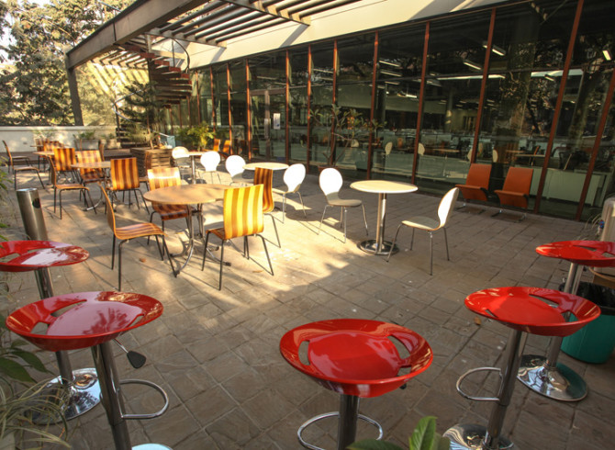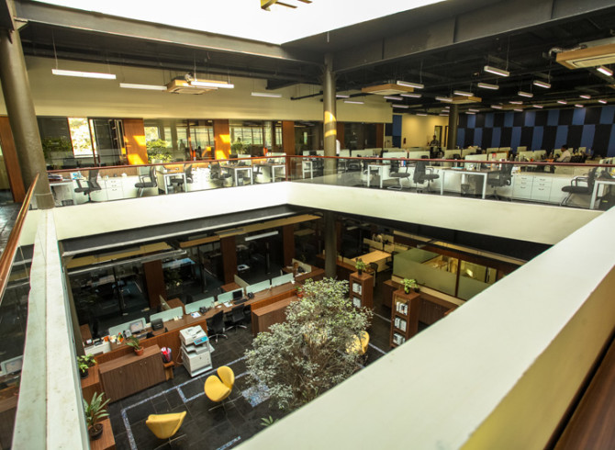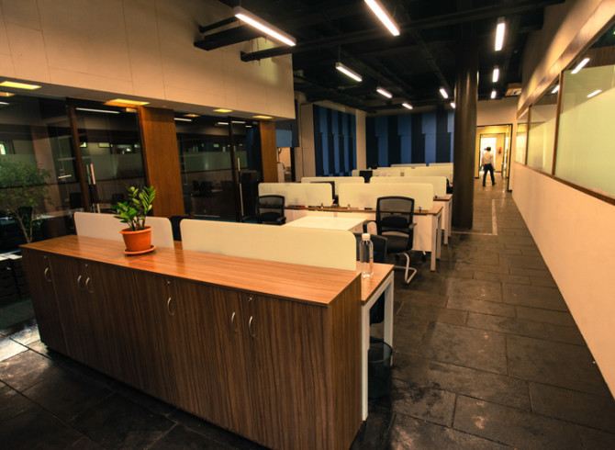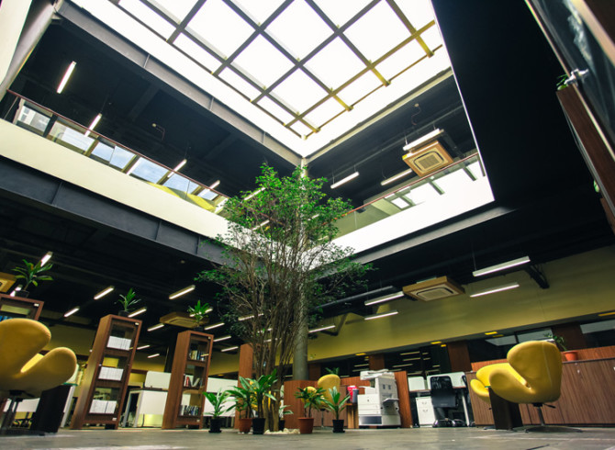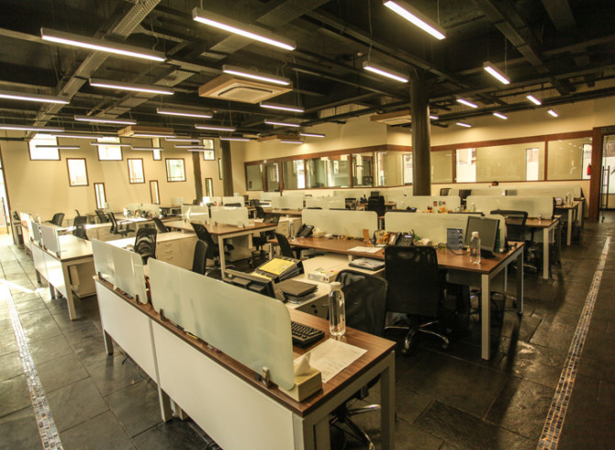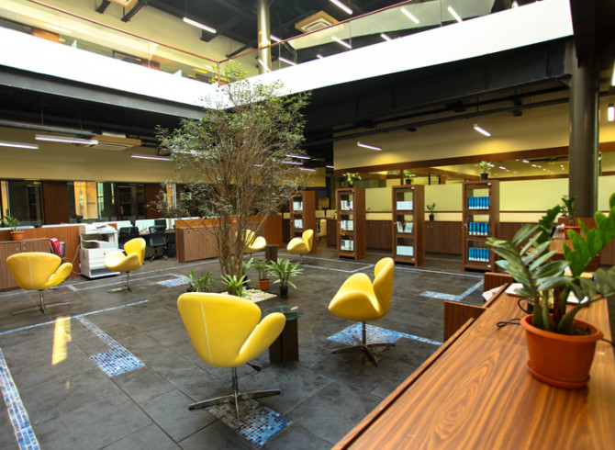| Client: | M/s. BMR Advisors |
| Site: | Parel, Mumbai |
| Area: | 2400 SQ.M |
| Year: | 2012 |
The office of BMR advisors is emerging out of a resurrection of an existing warehouse structure in the new business node at Parel. The project offers a contemporary interpretation while responding to its historic context. The building is clad with stone to resonate with its surroundings and a double height glass façade for the entrance to maximize day light. The building is partly capped by a tensile roof over. The roof top dining facility also acts as a thermal shield for the building thereby minimizing cooling loads.
One enters a light filled double height glazed spine that also brings / draws natural day light into the two levels of the office thereby minimizing the use of artificial lighting and energy. The spine terminates in a tiered training room. The business centre and staff offices at the upper level are linked to the spine by dramatic interconnecting stairs at either ends. The meeting rooms of the business centre have access to a private terrace. Parallel to the spine and along the opposite edge are the cabins for the partners, the in between space is occupied by the open office for the staff spread over two levels.
At the heart of the office is a large ficus tree under a skylight forming the knowledge centre, the Library, evocative of a ‘guru’ seated beneath a tree while imparting knowledge to his ‘Shiksha’. The effort is to create a regionally sensitive interior environment.
