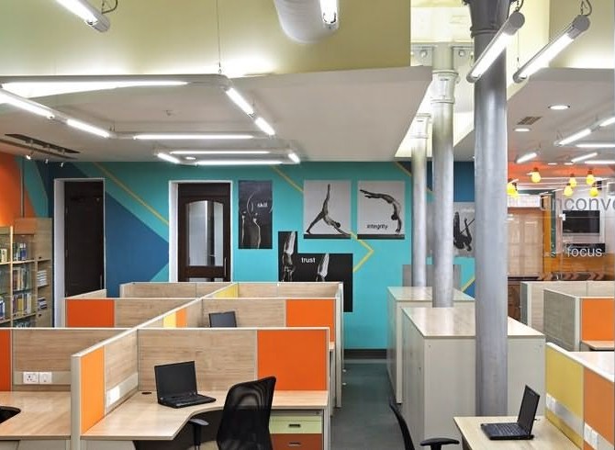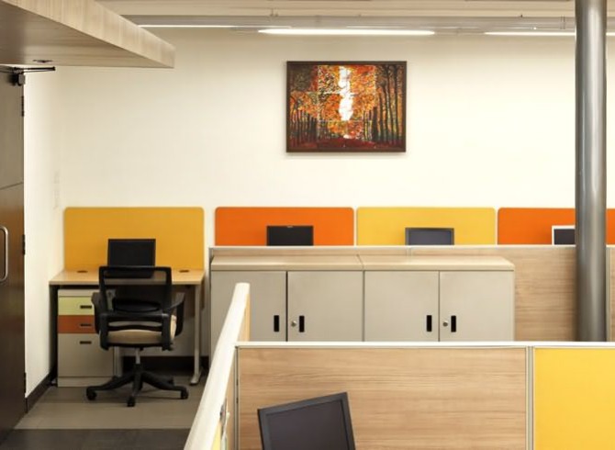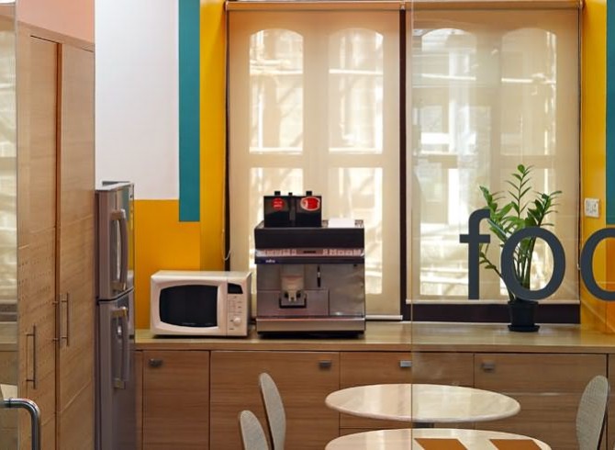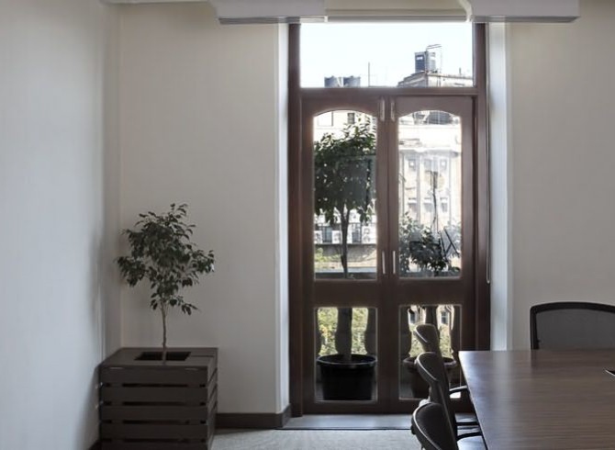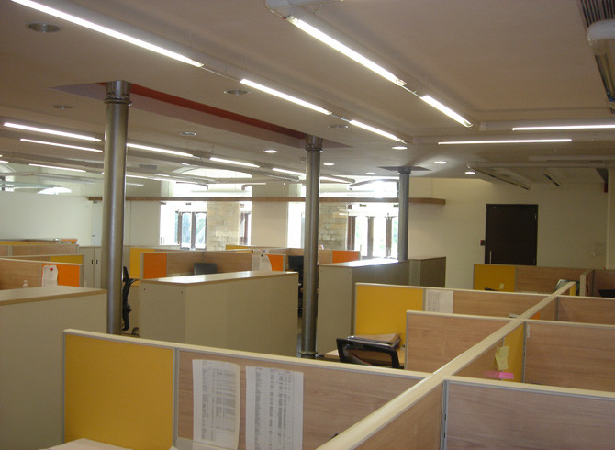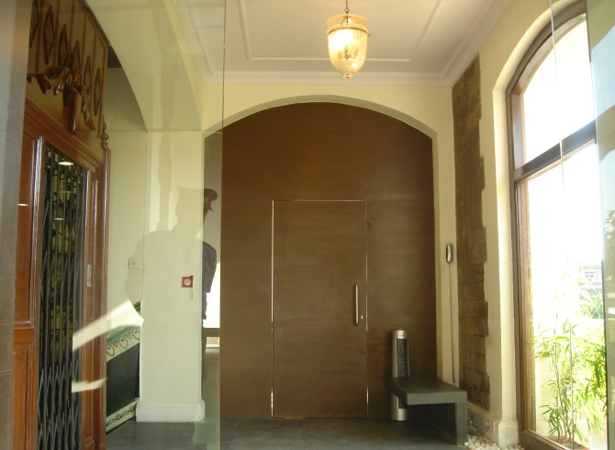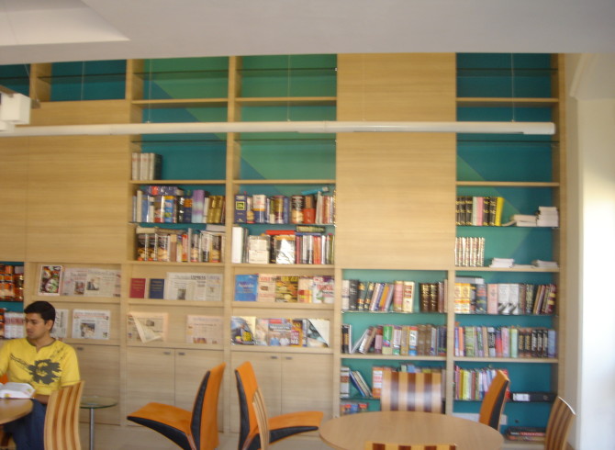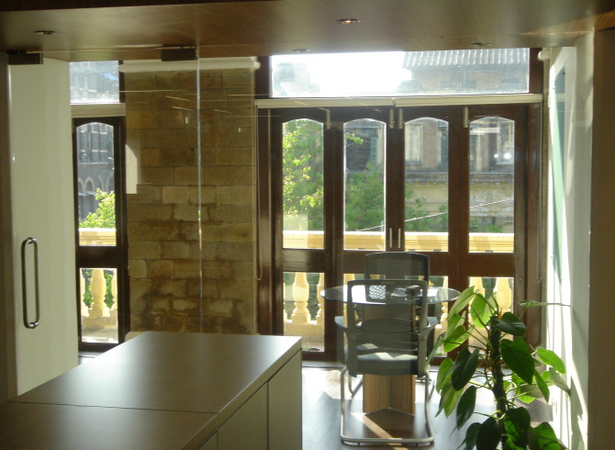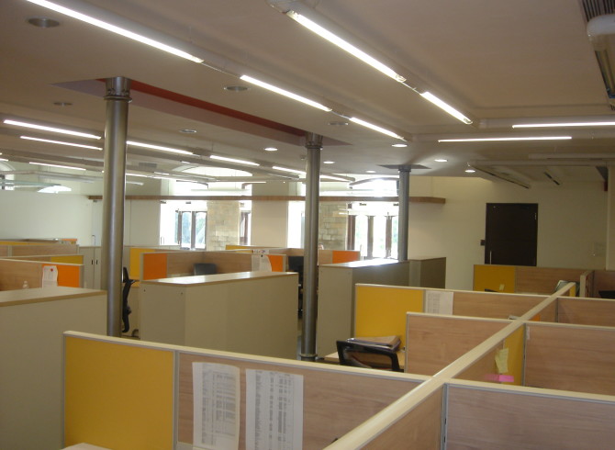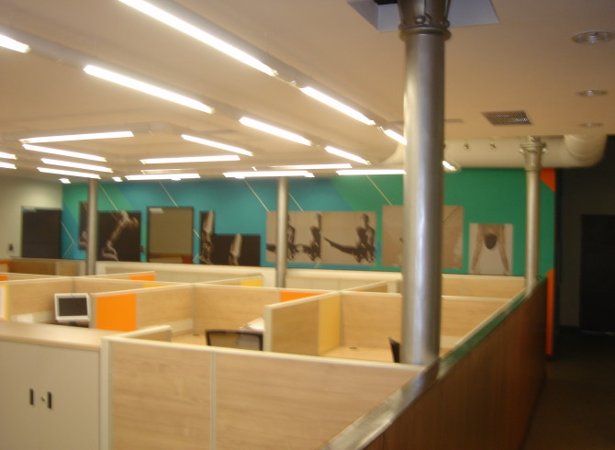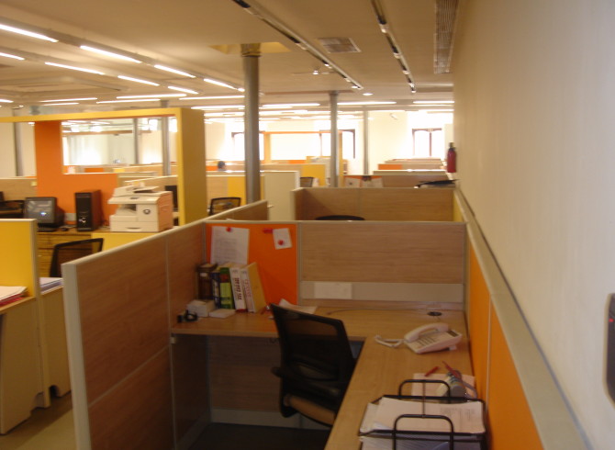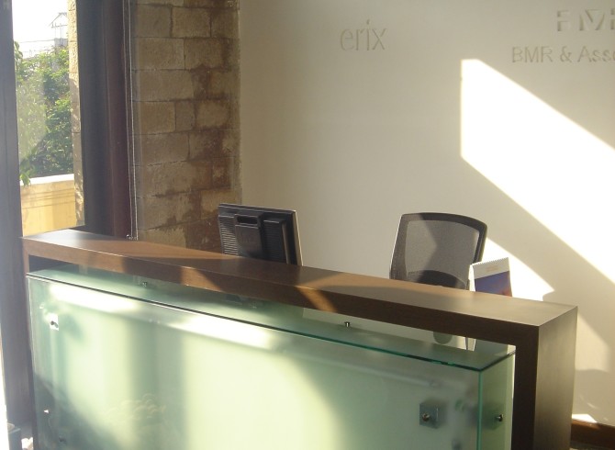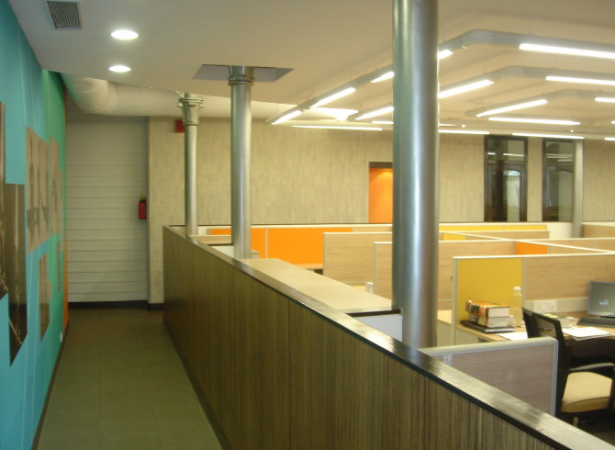| Client: | M/s. BMR Advisors |
| Site: | Ballard Estate. Mumbai |
| Area: | 750 SQ.M |
| Year: | 2009 |
The Client Company was created as a new entity after the unfortunate collapse of an old institutional juggernaut
The client however acquired a beautiful space in a lovely old building at Ballard Estate.
The design approach involved retaining the existing volume, the peripheral walls with stone edging around the openings, the ornamental metal columns and the beautiful jack arch roof. All the new additions were carefully inserted into this volume.
The nature of work demanded privacy and security which resulted in separate entries for staff visitors. Visitor movement is thus restricted to the business centre. The business centre has a formal look with white walls, beige completed floors and wenge for doors, panelling and tables.
The staff areas are enlivened by the use of bright colours for the soft boards and graphics on the wall. False ceilings are kept to a minimum in order to enjoy the beautiful jack arch roof.
To optimize space the staff cafeteria also doubles up as a library and training room.
