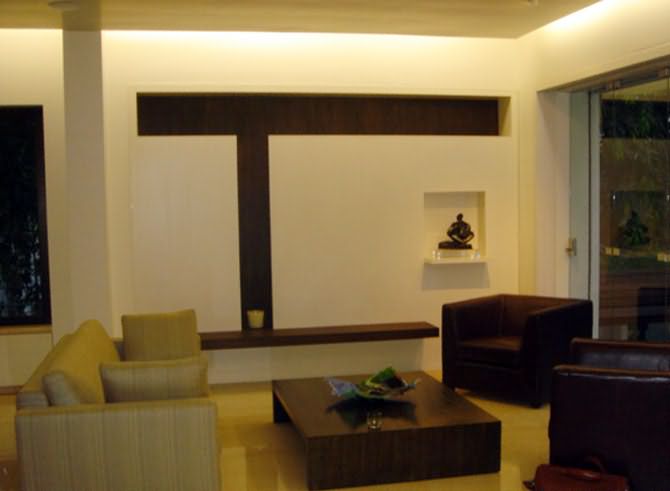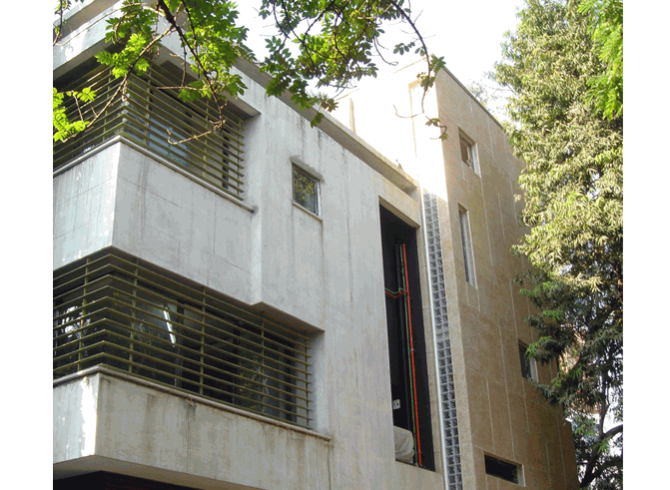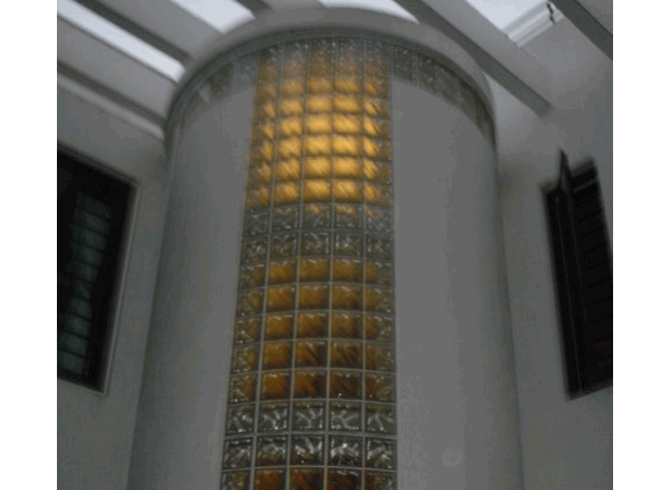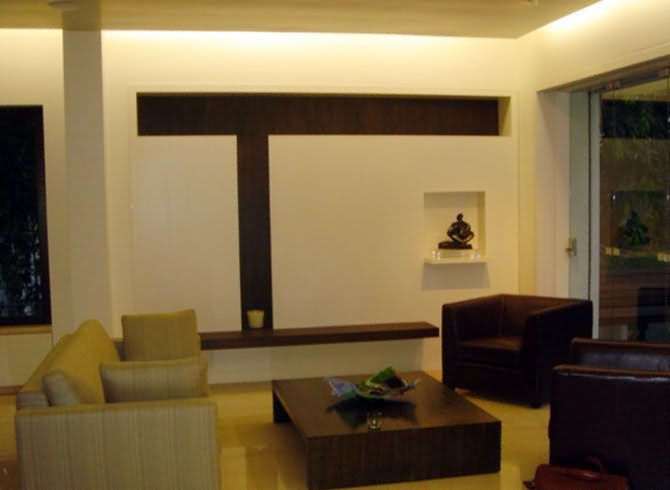| Client: | Amita & Ajay Chauhan |
| Site: | Vile Parle. Mumbai |
| Area: | 740 SQ.M |
| Year: | 2005 |
Ajmita House is a rare single family residence located along a busy street in an elite suburb of Mumbai. The site is flanked along on one side by a very busy street and on the other by a row of large Ashoka and coconut trees.
These trees, hidden from the street, are the focus of the house it’s ‘soft under belly’ comprising of expansive openings in the fenestration. This contrasts with the street side façade which is mostly closed, allowing for privacy. The house, thus oriented inwards, designed around an elevated garden makes it a modern transformation of traditional Indian architecture: The Courtyard House is closed to the street and open to a central private exterior space.
The spatial sequence expresses the global lifestyle of its young residents. The arrival at the ground level is in a hall of pilotis that also serves as parking. A long tactile wall of limestone shields the utility and staff areas.
The social, family and entertainment areas and the elevated garden courtyard are on the ‘piano nobile’, while the personal and bedroom spaces occupy the floor above.



