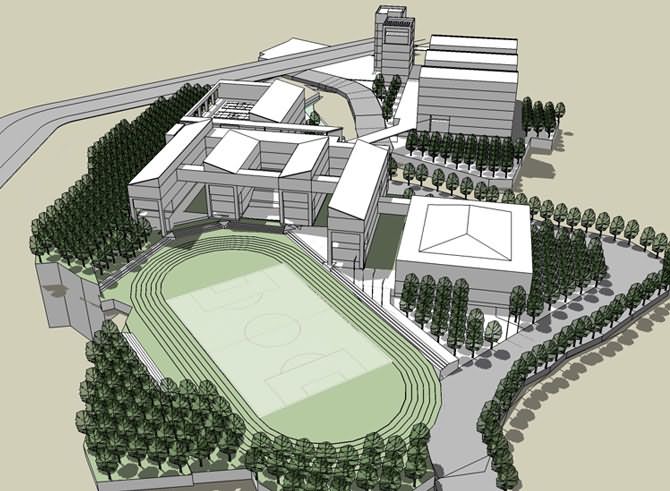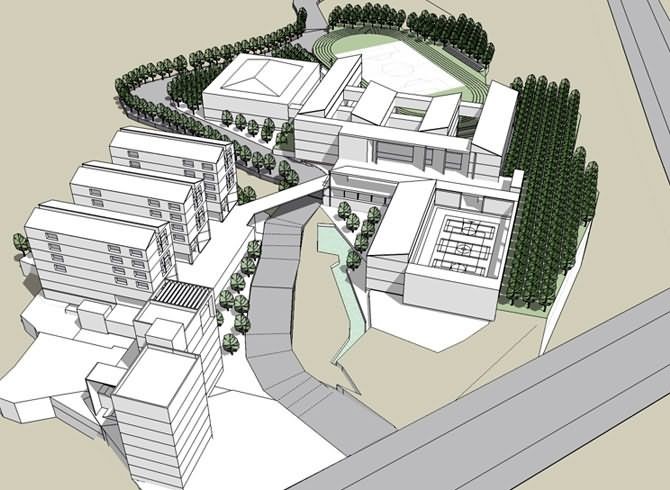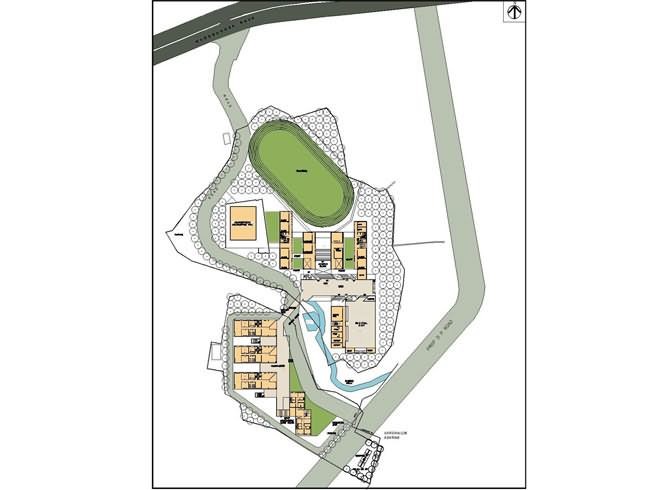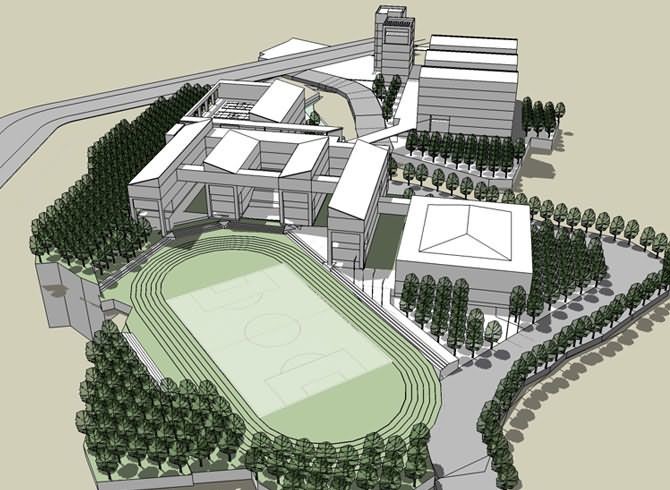| Client: | Ashok Piramal Group |
| Site: | Ghodbunder |
| Area: | Site : 7 Acres ; Buildings 18581 SQ.M |
| Year: | 2012 |
This is a weekly residential school located at the base of a densely wooded hill. In addition to the regular Academic requirements, this school requires residences to be provided in the form of dormitories for students, self contained rooms for teachers, apartments for senior staff and a guest house for visiting parents and guest faculty.
The major thrust of the school would be on sports. The sports facilities include a 200 Mt. track around a multipurpose playfield, a swimming pool, basket ball court and gym. The plot is spliced into two parts due to a ROW: right of way, passing through it. The North section abutting the main road consists of the nine components arranged around courts which extend onto the playfield. The South section consists of the residences arranged above a deck which allows for a large spill over area from the student dorms. The dining hall is placed under the deck. This deck is linked to the deck of the academic section by means of a bridge with the row passing underneath. This arrangement helps to segregate student movement from the traffic. The deck becomes a major meeting place for the students as they access various facilities leading from it.



